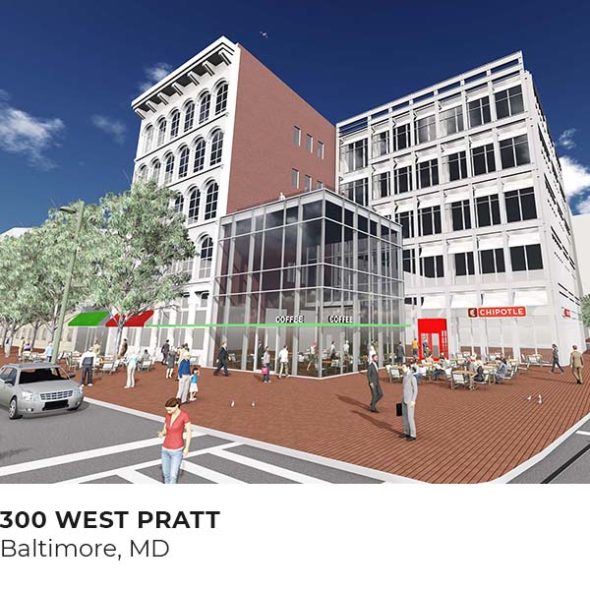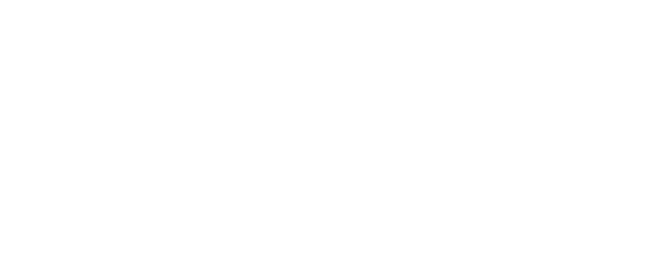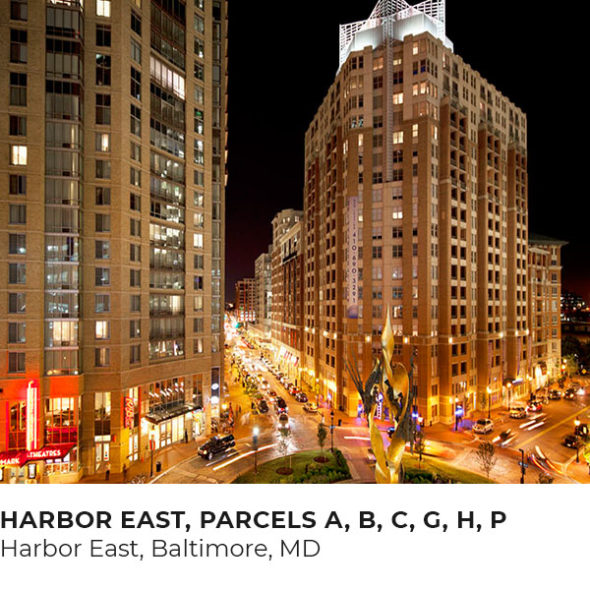
400 East Pratt Street, Baltimore, MD
Recently awarded a Good Design = Good Business Award from AIA Baltimroe and a New Development Commendation from ICSC, 400 East Pratt Street is an addition to an existing Class-A Office building on the main thoroughfare in downtown Baltimore, just feet from the Inner Harbor and main tourist attractions like the National Aquarium and the U.S.S. Constellation. As the first built structure of the 2008 Pratt Street Redevelopment Plan by the City, 400 East Pratt Street sets the bar for future construction within the Plan, and overcomes the issues that had pestered the site.
The original site was rife with pedestrian traffic issues and unsightly landscaping that obstructed views of any first-floor retail from the street. The project, completed in the fall of 2014, built a high-ceiling, glass-encased row of retail with a sustainable green roof on top. In addition to removing the obstructive landscaping, a bio-retention basin was created just below grade of the new pedestrian walkway, providing stormwater runoff filtration and increasing the amount of green space on the property.
FILLAT+’s previous experience creating and implementing the Inner Harbor East redevelopment in 2000 was instrumental in our operations for the Pratt Street Redevelopment Plan. With our Baltimore office located within Inner Harbor East, and just blocks away from 400 East Pratt Street, we are intimately familiar with the city, the waterfront, its inhabitants, local businesses, and its infrastructure.
- 25,000 GSF Ground Floor Retail and Restaurant
- 25,000 GSF 2nd Floor Office
- New Office Lobby
- Bio-Retention Basin & Living Roof
-
Awards
- Good Design = Good Business Award, AIA Baltimore, 2018
- ICSC New Development Commendation, 2017
- Winner, ULI Baltimore WaveMaker Award, 2016 - Status : Completed 2014
- Scope of Services : Full Architectural

