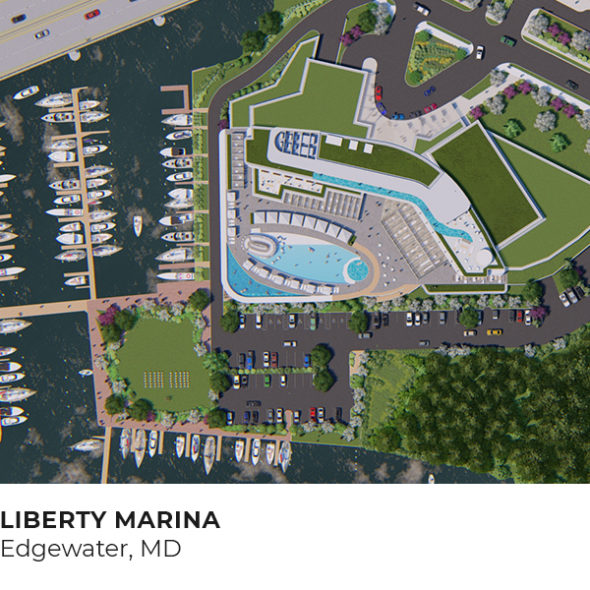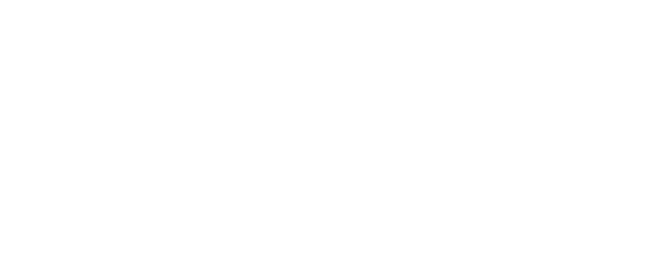
OUTER BANKS MIXED USE, NC
The Outer Banks Mixed Use project creates a new main street for the North Carolina beach resort communities. These vacation communities, which are thriving on luxury vacation rentals, have long been lacking a sense of place for social interaction. With 35,000 square feet of retail, 254 luxury multifamily rental units, an extended stay hotel and a destination boutique hotel resort, this new town center will give beach goers a new pedestrian-friendly place to visit while enjoying the North Carolina beach environment. Modeled after the Dutch Woonerf style streets, the shared space concept will encourage a softer, gentler approach to mixing automobiles, pedestrians and cyclists, and encourage friendly interactions with a new sense of environmental responsibility. Indigenous landscaping and natural dune-scapes will be augmented with rain gardens, bioswales, and solar panels.
- 198 Keys
- 202 Residential Units
- 35,000 sf of retail
- Scope of Services : Masterplan
RELATED PROJECTS

