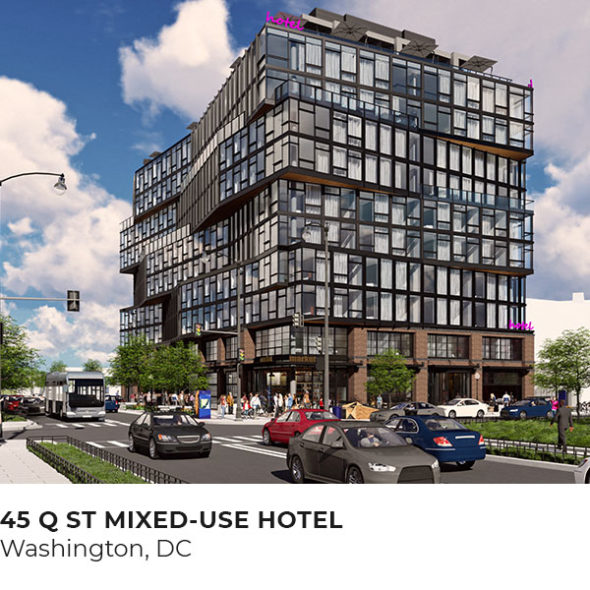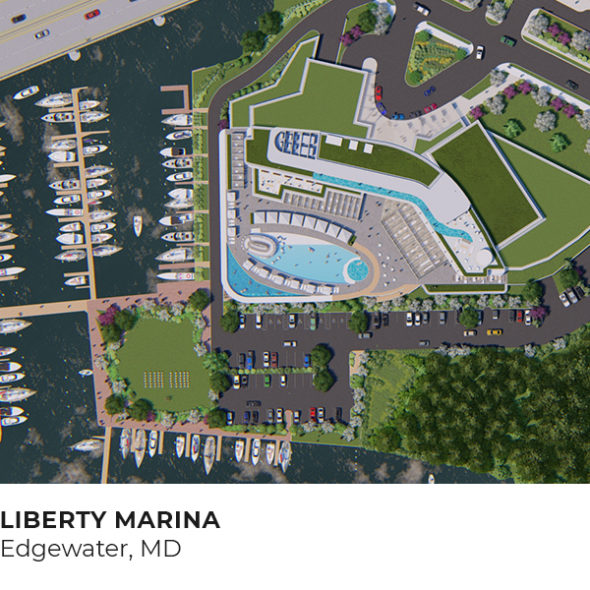
Kendall Co-Living
This co-living project is locate in the NoMa neighborhood of Washington, DC. The Z-shaped plan is designed to maximize light and air for the 12 units. It also features 2 outdoor courtyards, rear terrace, and a green roof. Existing brick walls wrap one portion of the facade, while new facades are clad in cementitious
siding with floor to ceiling windows. The 3 story cellar building includes 3 apartments per floor, ranging from 2,
5&6 bedroom units. A common amenity room is located on the ground level with an exterior rear terrace with a built-in grill. The lobby is reached via an elevated bridge.
- 12 Units
- 60 Bedrooms
- Scope of Services : Full Architectural

