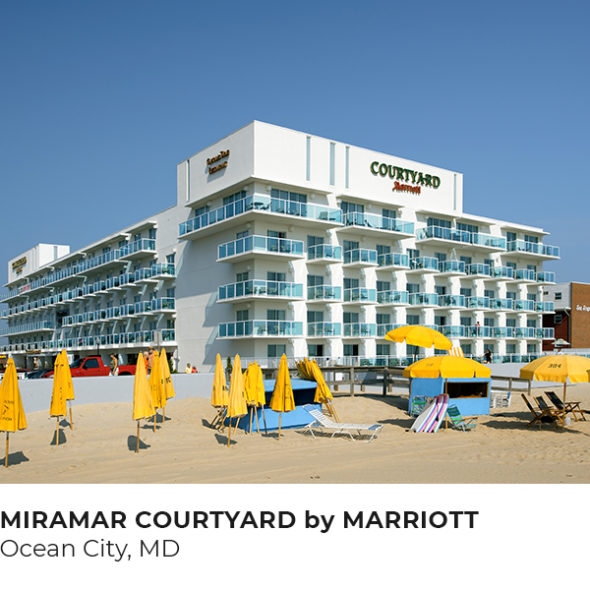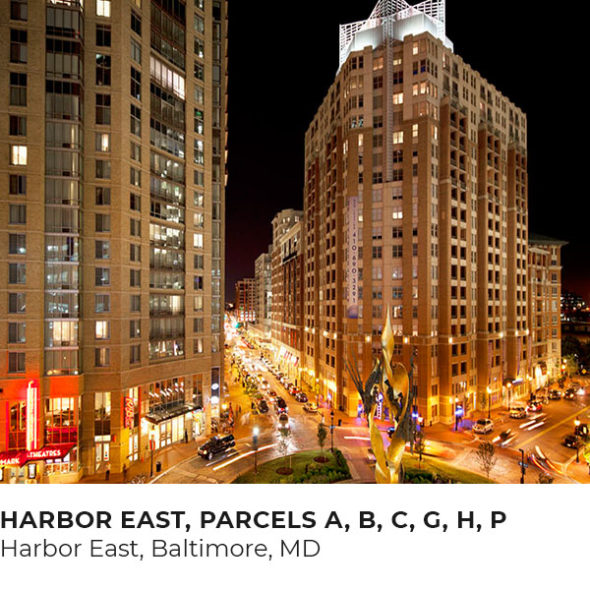
8506 Fenton Street, Silver Spring, MD
Occupying 8 floors of a 10-story mixed-use structure, this 175-room hotel is part of a significant urban redevelopment effort. This non-prototypical Courtyard was designed to fit comfortably with its urban neighbors exemplified by a steel and glass pedestrian bridge that allows access to a neighboring parking structure. A manicured plaza is situated on the third floor and acts as the focal point of the inward-facing rooms. The 141,869 square foot facility includes meeting rooms, a 17,000 square foot health club, 13,000 square feet of retail space and is designed to accommodate business travelers as well as visitors to the Washington DC area.
- 175 Keys
- 17,000 GSF Health Club
- 13,000 GSF Ground-Level Retail
- Status : Completed 2014
- Scope of Services : Full Architectural

