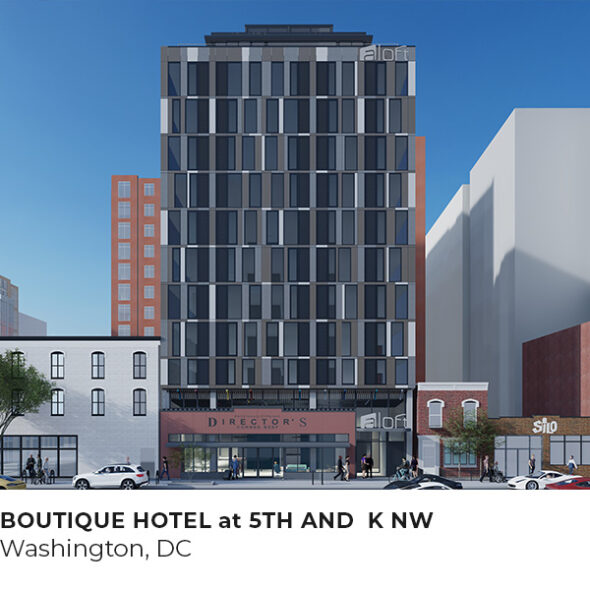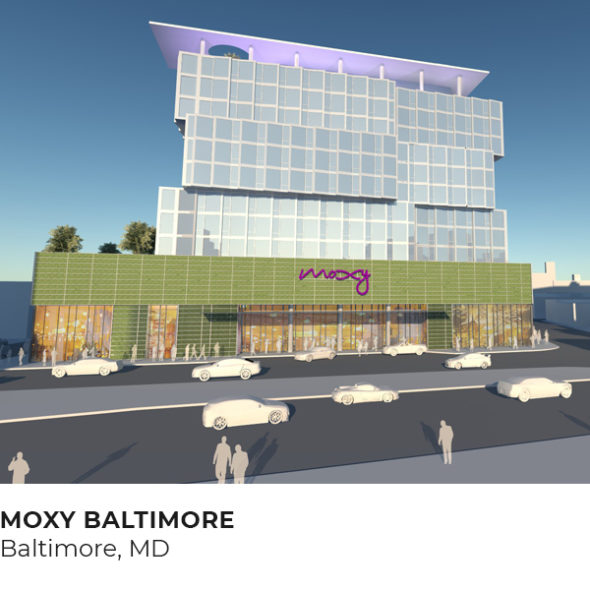
Savannah, GA
The design for the Savannah Convention Center hotel complex marries the modern contemporary spirit of the expanded convention center with elements that reference the architectural heritage of old Savannah.
With the skyline of Savannah in view as one approaches the site on Hutchinson Island, a series of articulated masonry towers identify the hotel and reference elements of the city’s historic skyline. At the same time, the wrapped glass facade with metal spandrel panels represents contemporary, current day Savannah with its stacked profile, and offers a formal nod to shipping container vessels that can be seen around the Savannah ports.
The site is planned with several green spaces that reference the garden plazas of old Savannah, while the plan also includes a scenic promenade along the slip that provides a pedestrian connection to the Convention Center. In addition, the design features an outdoor entertainment venue, establishing the hotel complex as an entertainment and dining destination, and encouraging future development within this area of the city.
- 326 Keys
- 13,500 sf lobby restaurant and bar
- 4,700 sf retail
- 8,000 sf destination restaurant
- 6,250 sf fitness center
- Co-working office space and business center
- 10,500 sf ballroom
- 5,200 sf breakout meeting space
- Executive boardroom
- Status : On the Boards
- Scope of Services : Full Architectural

